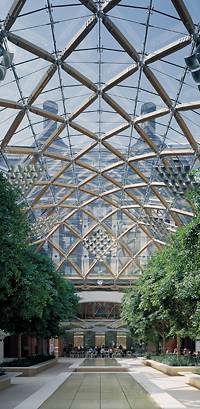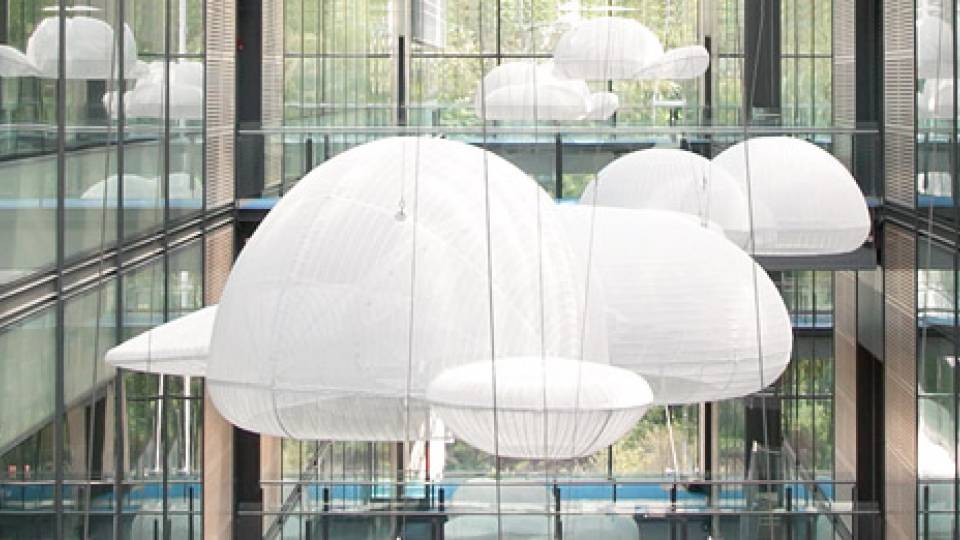Michael Hopkins and his London-based practice, Hopkins Architects --
a leading pioneer in British architecture -- have been selected to
design Princeton University's new chemistry building and its
surrounding neighborhood.
"We wanted to choose architects who could design an excellent science
building, and who are growing in prominence," said Mark Burstein, vice
president for administration. Hopkins has worked extensively in
England, including completing projects in several academic settings.
The practice recently began designing two buildings at U.S.
universities.
Hopkins Architects,
established in 1976, is a prominent architectural firm in the United
Kingdom. Its designers have earned numerous awards for their work, with
Michael and Patty Hopkins, his wife and partner in the firm, winning
the Royal Institute of British Architects Royal Gold Medal and Michael
receiving a knighthood in 1995. The company is known for its innovative
approach to construction and its energy-efficient designs.
"Hopkins' office building for the Houses of Parliament in London is one
of their most well-known works, situated on the Thames between
Parliament and Downing Street," said Jon Hlafter, University architect.
"With extensive use of glass and metal panels, it is a high-profile
building on a high-visibility site. A glass-roofed atrium courtyard is
not visible from the exterior but forms the heart and soul of the
composition."
The office building, called Portcullis House and completed in 2000, is
built on top of a subway station, requiring the six-story structure to
be supported by only six columns and the massive concrete arches that
connect them.
Hopkins also has completed designs for universities in England,
including the Queen's Building, a three-story auditorium at Cambridge,
and the Jubilee Campus for the University of Nottingham. The practice's
combination of clean design and energy-saving construction at
Nottingham attracted the attention of two American universities:
Hopkins has been selected to design an applied research facility at
Northern Arizona University and a new building for the School of
Forestry and Environmental Studies at Yale.
"The Hopkins office is substantially ahead of most American firms in
the conceptual design of sustainable buildings that use natural
ventilation and passive solar techniques," Hlafter said. "We hope and
expect that we will apply that design orientation to our chemistry
laboratory -- potentially the greatest energy consumer on the campus."
Hopkins' unusual approach to design is also what attracted Princeton,
according to Burstein. "Much of the time, architects work from the
outside in. This firm works from the inside out. One of the unique
attributes of a chemistry building is the importance of what's called
building systems because of the experimentation that takes place. The
way Hopkins approaches design is to start with the program needs first,
then create a building façade from the program needs."
Over the next several months, the architects will meet with faculty
members in the chemistry department to define the program for the new
building. Encompassing 200,000 to 300,000 gross square feet, the
facility will be constructed on the site of the Armory on Washington
Road, moving the chemistry department south from its current home in
Frick Lab and closer to the facilities for physics, molecular biology,
genomics and other science departments. Construction is expected to
begin in two or three years and to be completed in five years.
"It's a real honor to be selected by Princeton to design a building on
that beautiful wooded site," Michael Hopkins said. "It will be the
first Princeton building that you will see through the trees as you
approach the University heading north on Washington Road, so we shall
be giving it our best efforts. At this particular moment in the
development of scientific research, a state-of-the-art chemistry
building next door to physics provides the opportunity of not only
making a building of technical excellence, but of making a truly open
and flexible building which encourages contact and interaction both
within the discipline and across the scientific disciplines."
Hopkins will collaborate with Payette Associates, a nationally renowned
architecture firm based in Boston that has done previous work on the
Princeton campus. The firm, whose specialties include the design of
complex buildings for scientific research and teaching, has been
involved in design work for the Lewis Thomas and Schultz labs and for
an addition to Frick in the 1980s. Payette Associates also helped
produce a feasibility study several years ago for a chemistry facility
that will be revisited as part of the design process for the new
building.
According to Robert Cava, professor and chair of chemistry,
the 76-year-old Frick Lab is one of the oldest functioning chemistry
facilities at an academic institution in the United States. "The nature
of science -- and chemistry, in particular -- has changed much in the
last 80 years," he said.
Cava is enthusiastic about a new building that both meets today's
technical standards and promotes more interaction among faculty and
students, noting that Frick has no common places in which to "create an
intellectual community."
"The new design will allow us to fully integrate our teaching program
with our research program," he said. "And being in close proximity with
the other sciences will help us to develop even stronger collaborative
ties to those programs."
Burstein said that another of Hopkins' strengths is creating spaces
that promote interaction. "We wanted to choose architects who could
understand the technical needs of a complicated research building but
also provide a space that would be very attractive to faculty as a work
environment," he said. "Hopkins' Parliament building has warm and
welcoming work spaces but also very clean and thoughtful public spaces."
The new chemistry building is part of an effort
to consolidate a "science neighborhood" that also would incorporate
Fine, McDonnell, Jadwin and Peyton halls and the Frank Gehry-designed
Lewis Library, which will be completed in 2007, on the same side of
Washington Road as well as the Lewis Thomas, Schultz, Moffett and Icahn
labs and Eno and Guyot halls on the other side of the road. A new pedestrian bridge will connect the two sides.
In addition to designing the building, Hopkins Architects will be
responsible for crafting the neighborhood. "One of the challenges of
the site is that Jadwin Hall has its loading dock on its southern side,
which will likely be across from the entry point of the chemistry
building," Burstein said. "Hopkins will be charged with sorting that
out as well as other circulation issues, such as linking the bridge
into the project."

