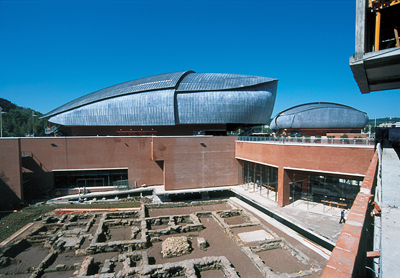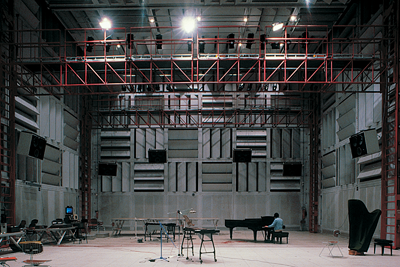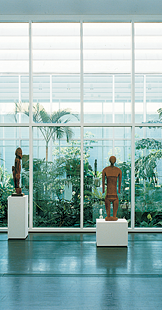Renzo Piano Building Workshop, a world-renowned architectural firm,
has been selected to develop a "neighborhood design" for Princeton
University's property at the intersection of University Place and
Alexander Street.
The firm, with offices in Genoa and Paris, is led by Renzo Piano, who
won the Pritzker Architecture Prize in 1998. Along with his British
partner Richard Rogers, he designed the Georges Pompidou Center,
completed in 1978 and considered the symbol of modern architecture in
Paris.
While the firm continues to work on some very large-scale projects --
the London Bridge Tower (known as the "shard of glass"), the Potsdamer
Platz reconstruction in Berlin and a new headquarters for the New York
Times -- it also has developed a skill in designing small-scale works
such as a pilgrimage church and even subway stations.
It was the firm's affinity for spaces for the creative and performing
arts and experience successfully designing projects for mixed use that
attracted the University, according to Executive Vice President Mark
Burstein.
The University Place/Alexander Street neighborhood already is home to
the McCarter Theatre Center. The area also is being considered as a
location for various facilities the University will need to meet the
goals of a new creative and performing arts initiative announced
earlier this year by President Shirley M. Tilghman.

RPBW has designed many arts complexes around the world. The
Auditorium Parco della Musica in Rome, completed in 2002, includes
three concert halls as well as an open-air amphitheater. The buildings
are surrounded by retail establishments. The Institute of Contemporary
Research on Acoustics and Music extension, which houses a musical
research institute in Paris, was completed in 1990. The Menil
Collection Museum, completed in 1986, incorporates a main building
modeled on the style of surrounding houses in the historic district of
Houston, Texas, creating a "museum village."
More recent undertakings include an expansion of the High Museum in
Atlanta completed last year, the renovation and expansion of the Morgan
Library in New York slated to open this month (and the subject of a
page 1 article in the April 10, 2006, New York Times) and the ongoing
expansion of the Art Institute of Chicago. In an article about those
projects in Newsweek last fall, the magazine's architecture critic
wrote that Piano "works without a net, putting the basics of good
design on clear display: impeccable proportion and details, inventive
use of light and space, sensitivity to the surroundings."
In addition to serving as a center for the creative and performing
arts, the firm's new venue at Princeton encompasses transportation and
retail elements: the "Dinky" station, a depot for New Jersey Transit
bus and train service; and a popular convenience store. Burstein said
that RPBW has an excellent track record in designing for environments
with population densities similar to Princeton and in areas where a
number of different activities are taking place in one location.
"This is a place where the University and surrounding community
connect, so it is a unique opportunity for us to think about
neighborhood design in a way that improves the quality of residential
life and also the quality of campus life," Burstein said. "Much of
Renzo Piano's work is about design supporting social interaction."
Piano said, "It is a great honor and a pleasure for us to start to work
with Princeton University. This area where the University and the
borough and township meet provides a wonderful opportunity for a
creative and performing arts neighborhood that will combine the
activity of the surrounding community with the intensity of the
University community."

Paul Muldoon, chair of the new University Center for the Creative
and Performing Arts, said he looks forward to working with the
architects on the plans.
"What a thrill to have one of the greatest architects of the era design
the space. This will be a site where generations of Princeton students
will come into their own as creative artists and performers," Muldoon
said. "Renzo Piano has an artist's vision that will help our students
find theirs."
Joost Moolhuijzen, a partner in the firm, will take the lead on the
Princeton project. He has spearheaded RPBW's work on the Art Institute
of Chicago, a new campus for Columbia University and the London Bridge
Tower.
Although the scope of the project is evolving, RPBW will be looking at
elements such as the siting of buildings and the relationship between
buildings and pedestrian and traffic circulation. The proposal could
include new structures (such as a performing arts complex), renovated
buildings (such as the Dinky facilities), a new central plaza and a new
gateway to campus, according to Natalie Shivers, associate University
architect. Considering possible ways to re-route pedestrian and vehicle
traffic and to handle parking is a key part of the plan.
"Establishing pedestrian connections from locations such as Forbes
College through the site and over to the campus is really important to
knit the neighborhood into the campus," Shivers said.
RPBW also will be looking at how to incorporate retail space into the
neighborhood, possibly increasing the amount of space available through
mixed use facilities.
Work is expected to begin immediately, with a goal of having
preliminary designs available for community review and conversation by
fall.
The University Place/Alexander Street project is part of a larger
effort to design several neighborhoods on campus. Last May, the
University announced the selection of Hopkins Architects of London for
its new chemistry building and surrounding natural sciences
neighborhood off Washington Road.
The project also is incorporated in an effort to develop a long-term
plan for the campus. That work is being led by Beyer Blinder Belle
Architects & Planners LLP, which is collaborating with the
architects selected for the neighborhood projects to ensure that their
work is integrated with the campus plan. Beyer Blinder Belle and Renzo
Piano Building Workshop already have worked together on the Morgan
Library project in New York.
