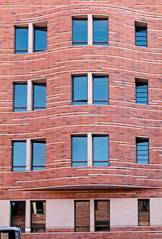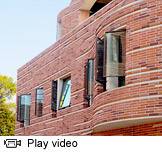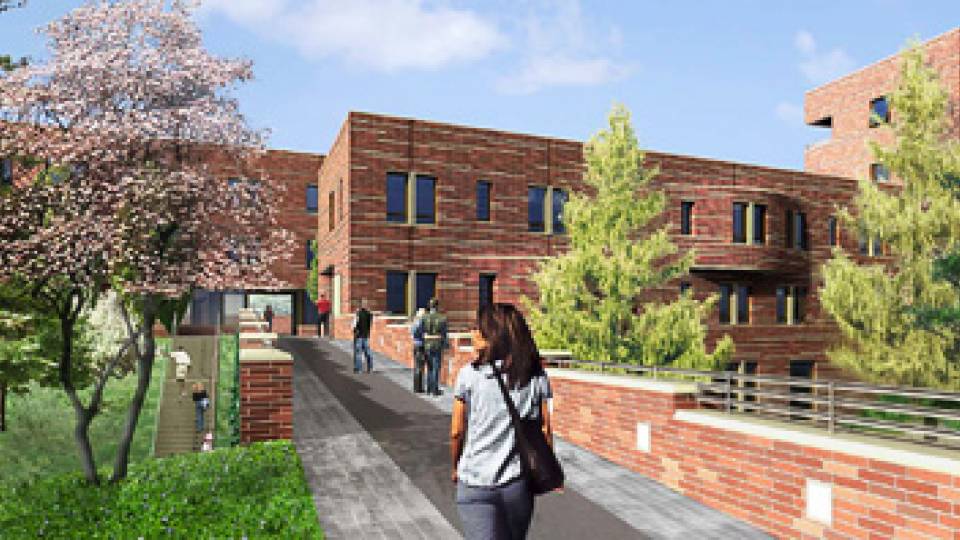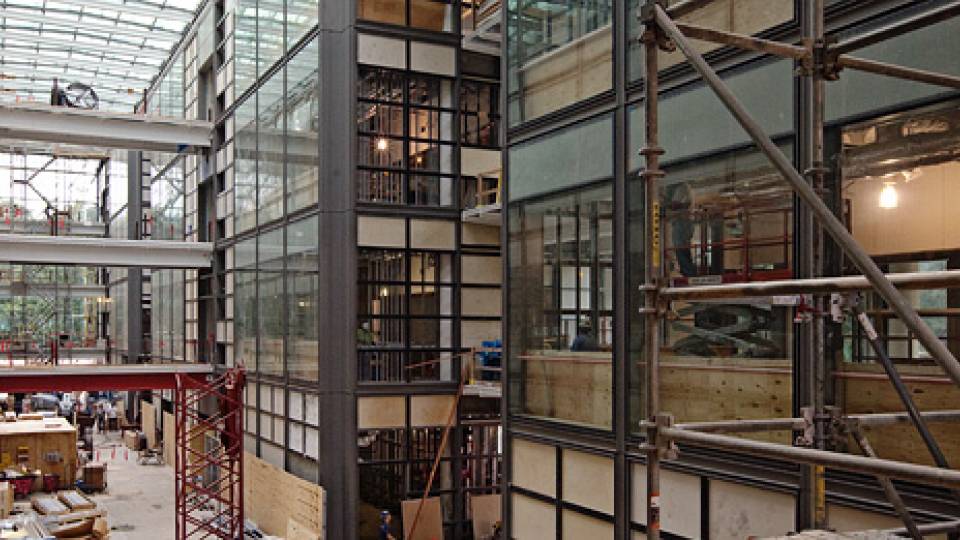A year from now, 287 students should be comfortably ensconced in their new Butler College dormitories.
The dorms have literally risen out of the dust. Starting immediately after Commencement in June 2007, crews began razing most of the old Butler College dorms. Lourie-Love, 1922, 1940, 1941 and 1942 halls -- all built in 1964 -- came down in 9,000 tons of concrete, metal, wire and cable. All but 400 tons were reused or recycled.
Only Wu Hall and 1915 Hall were left standing. On the site over the past year and a half have emerged four new dorms -- three that will be part of Butler College and one, Wilf Hall, that will be an upperclass dorm.
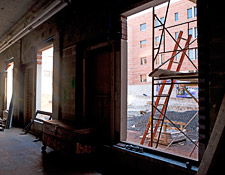
The common spaces on the ground level have large windows that will enable students to see outside from almost anywhere they are. These spaces include a food emporium, a multifunctional area called "the gallery," a classroom and two seminar rooms. (Photo: Brian Wilson)
When finished in fall 2009, Butler College will join Whitman and Mathey as a four-year residential college, completing the transition to the new residential college system that will feature three four-year colleges paired with three two-year colleges.
The 112,000-square-foot project is on schedule, according to William Zahn, senior project manager in the Office of Design and Construction. Crews are concluding much of the exterior work this fall and enclosing the building so that interior construction can continue during the winter.
Designed by Henry Cobb of Pei Cobb Freed & Partners of New York, the exterior features a warm-colored red brick that harmonizes with Wu, 1915 and Bloomberg Halls. The two-, three- and four-story structures are accented with horizontal bands of limestone.
"Harry Cobb has done a beautiful job with the new Butler dorms," said Ron McCoy, University architect. "This is an intimate ensemble of contemporary buildings that are thoroughly integrated into the spatial rhythms, forms and textures of the traditional campus. The buildings definitely reflect the maturity and sophistication of their architect, with elegant details and varied patterns of brick and stone. These patterns and details will connect the buildings with the intricacies of Wu Hall and our Collegiate Gothic traditions."
The project incorporates many sustainability features, including green roofs on more than half of the buildings. Green roofs typically consist of a waterproofing membrane, an insulation layer, structural support, four inches of growth medium and plant material. They are intended to reduce heating and cooling loads and decrease stormwater runoff. While the roofs were being installed this fall, faculty and students from the Princeton Environmental Institute (PEI) incorporated instrumentation to measure heat flux, soil moisture and temperature. The data they collect will help determine how energy efficient the green roofs are in comparison with the conventional roofs.
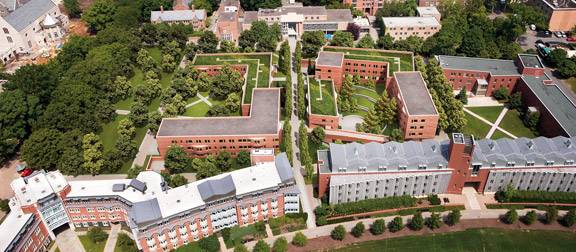
More than half of the buildings in the complex feature green roofs, shown in this rendering on Dormitory A and portions of Dormitory C (see site plan). These roofs are intended to reduce heating and cooling loads and decrease stormwater runoff. (Rendering: Pei Cobb Freed & Partners • Michael Van Valkenburgh Associates)
The research also will focus on stormwater runoff -- how the quantity and quality of the water coming off the green roofs and into the local watershed compares with the runoff from the conventional roofs. The environmental monitoring program is supported by the PEI, the High Meadows Foundation, the facilities department and the Community-Based Learning Initiative.
Other sustainability features include an external building envelope that is 30 percent more energy efficient than code requirements. Natural light illuminates at least 90 percent of interior spaces, and high-efficiency plumbing fixtures are being installed. The project will incorporate the use of low volatile organic compound (VOC) materials. In addition, a stormwater cistern in one of the courtyards will be used to irrigate the landscaping.

From left, Princeton Environmental Institute lecturer Eileen Zerba, junior Stephanie Hill and project superintendent Don Deakyne of Turner Construction Co. incorporated instrumentation to measure heat flux, soil moisture and temperature into one of the green roofs as it was being installed at Butler. (Photo: Brian Wilson)
A new walk extending south from Wilcox Hall will bisect the new Butler College complex and Bloomberg Hall to the west and Scully Hall to the east before ending at Poe Field.
The two L-shaped Butler dorms to the west will have an open courtyard that faces Elm Drive. The ground level will include a food emporium, a laundry room and a connecting corridor to the other side of the complex that passes through a multifunctional space referred to as "the gallery."
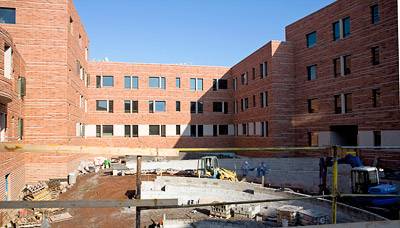
One of the dorms and Wilf Hall enclose Butler College Memorial Courtyard, which features an amphitheater and landscaping that is irrigated by a stormwater cistern. A pedestrian bridge will form the southern boundary of the courtyard. (Photo: Brian Wilson)
On the east side of the complex, a C-shaped structure formed by another Butler College dorm and Wilf Hall encloses an amphitheater courtyard on three sides. The Butler College Memorial Court opens to the south toward Scully Hall. A pedestrian bridge will form the southern boundary of the courtyard. A ground-level lounge will open directly into the courtyard, which memorializes a group of classes that generously supported Butler in the past. A classroom, two seminar rooms, a laundry room and a computer room also are located on the ground level.
"All of the common spaces that will be used by Butler College students have been pressed into the ground," Zahn said. "These spaces have large windows -- almost every place you stand, you can see outside. The architect has blurred the boundaries between the ground and first levels."
Most of the dormitory rooms on the floors above consist of suites for four students featuring two bedrooms, a living area and -- an unusual amenity at Princeton -- an in-suite bathroom. Some suites will have a bathroom between two bedrooms and will be intended for two people. There will be kitchenettes, studies and small lounges on the dormitory floors.
The project is a key priority of the Aspire fundraising campaign.
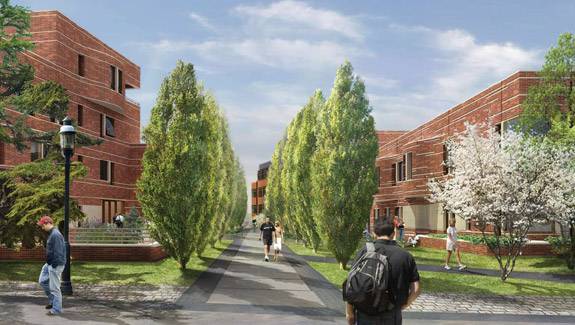
A new walk extending south from Wilcox Hall will bisect the new Butler College complex and Bloomberg Hall to the west and Scully Hall to the east before ending at Poe Field. (Rendering: Pei Cobb Freed & Partners • Michael Van Valkenburgh Associates)
