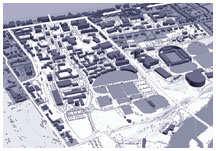
|
June 6, 2007: President's Page
THE ALUMNI WEEKLY PROVIDES THESE PAGES TO THE PRESIDENT
A view of Princeton’s existing campus, courtesy of Beyer Blinder Belle Architects & Planners. |
The Princeton Campus – A Work in Progress
For alumni who return to Princeton at five-year intervals or more, it can be something of a shock— though, I hope, a pleasant one—to tour our campus. Despite the enduring presence of Nassau Hall and many other historic structures, the addition of new academic and residential buildings, athletic facilities, and walkways makes it clear that our campus is very much a work in progress. As new fields like genomics are created and as scholars pose new questions in traditional fields like religion, the Princeton campus must adapt as well. Even if the size of our undergraduate student body were not increasing by 11 percent, the pursuit of excellence in disciplines ranging from neuroscience to African American studies to the creative and performing arts would compel us to create a physical environment in which research and teaching in these fields can flourish.
How we set about the task of shaping this environment will have a major bearing on the success of our educational mission. Accordingly, in the fall of 2005, we commissioned the award-winning firm of Beyer Blinder Belle Architects & Planners to take a two-year look at our entire campus with the goal of creating a master plan that will guide development for the next 10 years. Under the leadership of Princeton native Neil Kittredge, Beyer Blinder Belle assembled a talented team of specialists from their own and seven other firms, including landscape architects, civil engineers, graphic designers, and traffic consultants. The team quickly developed a close working relationship with Princeton’s Campus Planning Steering Committee, which has been ably led by Executive Vice President Mark Burstein. Although the work of Beyer Blinder Belle will not be completed until the fall, I thought I would give you a flavor of this multifaceted planning process and the wide range of issues with which we have been dealing.
While this is not the first campus plan to be developed at Princeton, our present effort is certainly among the most exhaustive and ambitious. With some 9.5 million square feet of existing building space and an estimated need for a million more in the next 10 years; with a resident and non-resident population of some 13,000 students and employees, to say nothing of visitors; and with two municipalities whose welfare is intertwined with ours, it is no small feat to produce a campus plan that takes into account our historical inheritance, present requirements, and future objectives, as well as the views of our neighbors. Fortunately, before a formal campus planning process was initiated, we developed a set of overarching principles to guide this work. In brief, we committed ourselves to maintaining a pedestrian-friendly campus, with most walking times from the Frist Campus Center—which is now the center of campus—kept to 10 minutes or less; to preserving our park-like atmosphere; to maintaining distinct architectural and functional neighborhoods while promoting an overall sense of community; to developing our campus in an environmentally responsible manner; and, last but not least, to fostering positive “town-gown” relations.
Beyer Blinder Belle and their partners also approached their work with six distinct but porous campus neighborhoods in mind, including Princeton’s historic core, the areas now dominated by the natural sciences, engineering, and athletics, the environs of Ivy Lane and Western Way to the east, and the environs of Alexander Street and University Place to the west. Each neighborhood presents a unique set of planning challenges. In the case of Alexander Street- University Place, we are laying the groundwork for a complex of buildings devoted to the creative and performing arts while preserving and enhancing the community activities that currently take place there, not the least of which involve three fixtures of Princeton life: the Dinky, the Wawa, and the McCarter and Berlind theatres. How to integrate our academic needs into the larger cultural, commercial, and transportation needs of our own and neighboring communities is among the most important issues that confront us at this site. By way of contrast, on the other side of campus, the expansion of our natural sciences neighborhood on either side of Washington Road to include new homes for chemistry, neuroscience, and psychology has been largely guided by internal but equally complex considerations. Laboratories must be designed from the inside out, which means that fitting them into the existing landscape is not a simple matter, especially when some features, such as our soccer fields, a stream near the future chemistry building, and Washington Road itself (to be spanned by a pedestrian bridge), cannot be altered.
One of the most satisfying aspects of the campus planning process from
my perspective has been the engagement of the entire Princeton community,
exemplified by last fall’s “Plans in Progress,” an open
forum that brought together our campus planners and some 900 members of
both the University and local community to discuss ideas, make suggestions,
and raise concerns. An outstanding website has also been developed, and
I would encourage you to visit www.campusplan. princeton.edu and use its
e-mail feedback feature. I hope it will help to make your future visits
even more of a homecoming by giving you a preview of the physical blending
of old and new, of tradition and innovation, that has made—and will
continue to make—our campus such a special place. ![]()


