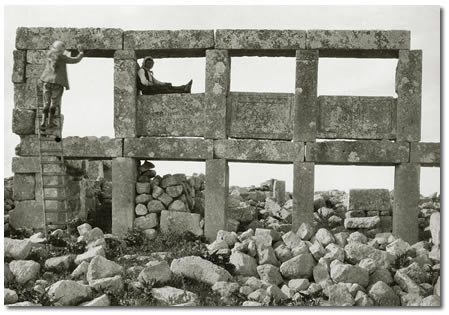The House in Late Antique Syria
The exhibition will be on display in McCormick Hall, Monday – Friday, May 3—October 22.
The residential architecture of late antique (third- to sixth-century) Syria, albeit in ruins, is far better preserved than anywhere else in the ancient world, a phenomenon noted by the first modern travelers in the region. The pioneers of modern studies of Syrian architecture paid particular attention to this facet of the Syrian heritage. Howard Crosby Butler, Princeton’s professor of art and archaeology and architecture, led a series of archaeological expeditions to Syria (1899–1900, 1904–5, and 1909). The collective aim was to record the remains of ancient buildings and settlements. The results of those expeditions were published in several volumes that remain standard research tools for the study of late antique architecture in Syria. Many of the photographs and drawings made by Butler a century ago constitute unique documentation of the buildings, some of which have long since disappeared. This exhibition, a selection of Butler’s original photographs and drawings from the Department of Art and Archaeology’s Research Photograph Collections, highlights Syrian residential architecture between the fourth and sixth century.
* * *

Despite their general affinities with late antique residential architecture partially preserved in other parts of the Mediterranean world, Syrian residential buildings display numerous idiosyncrasies that set them apart as unique. Their extraordinary level of preservation is due to the fact that they were well built and that, once abandoned, following the Arab invasion in the seventh century, they were never re-inhabited allowing a close investigation of residential architecture not possible elsewhere. In an even better state of preservation in Butler’s time, these late antique Syrian houses provide rare glimpses of the lifestyle in one of the most important eastern provinces of the Roman and later, Byzantine empire. Sensitive to the physical evidence of the buildings he was examining, Butler recorded many aspects of this architecture that are now lost.
The late antique house in Syria is preeminently defined by its unique aesthetic
qualities. The use of local stone, combined with a tradition of extraordinary
workmanship produced certain paradigms that distinguish the Syrian development.
Architectural responses to social needs and climatic factors, as well as a
general framework of the classical language of architecture present us with
rich evidence unmatched in other parts of the Mediterranean basin. Despite
their links to classical roots, the Syrian builders never displayed complete
subservience to the classical norms. Relying on but consistently challenging
the canon became one of the hallmarks of Syrian architecture as manifested
in the use of orders, articulation of stringcourses, window and door moldings.
The late antique Syrian house by virtue of its form, block or tower, is fundamentally
different from contemporary residential buildings elsewhere. Whether in urban
settings or isolated in the countryside, the Syrian house displays a certain
military quality not commonly found in residential architecture of this period.
The emergence of the house block, for example, may be said to anticipate architectural
developments in Byzantium and in the West by several centuries.