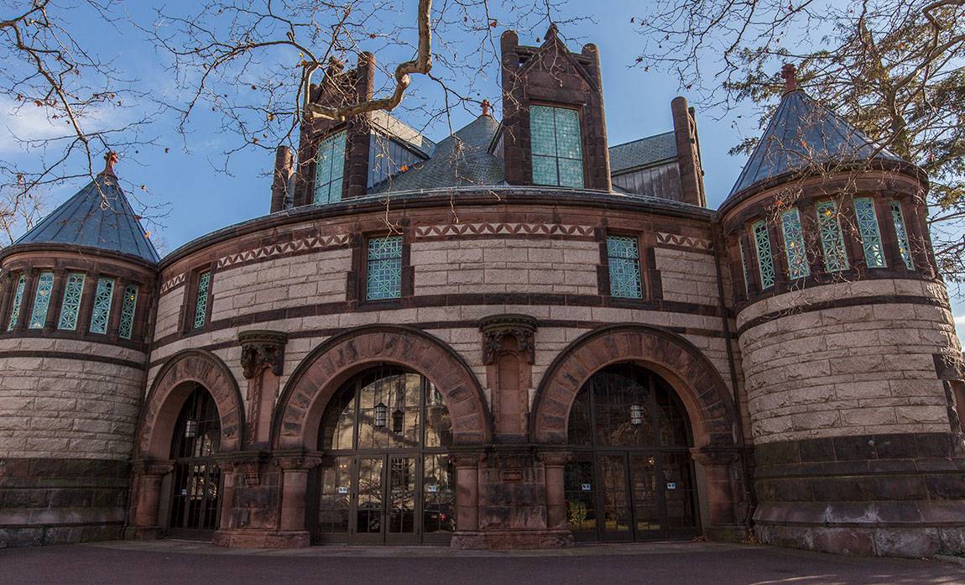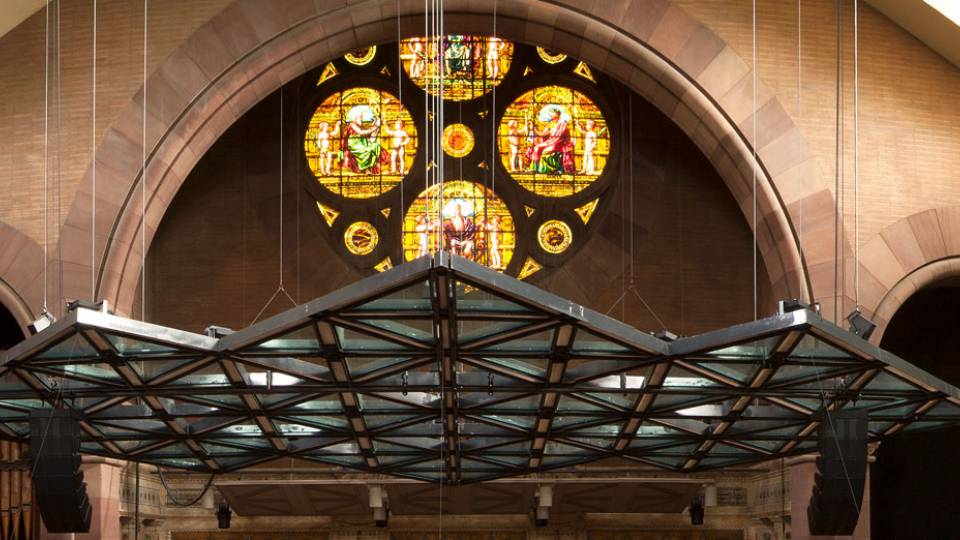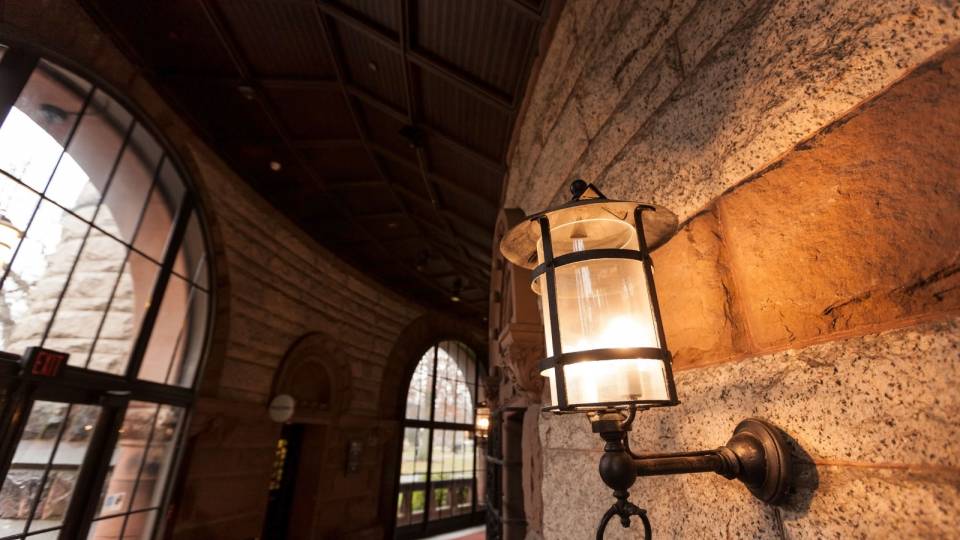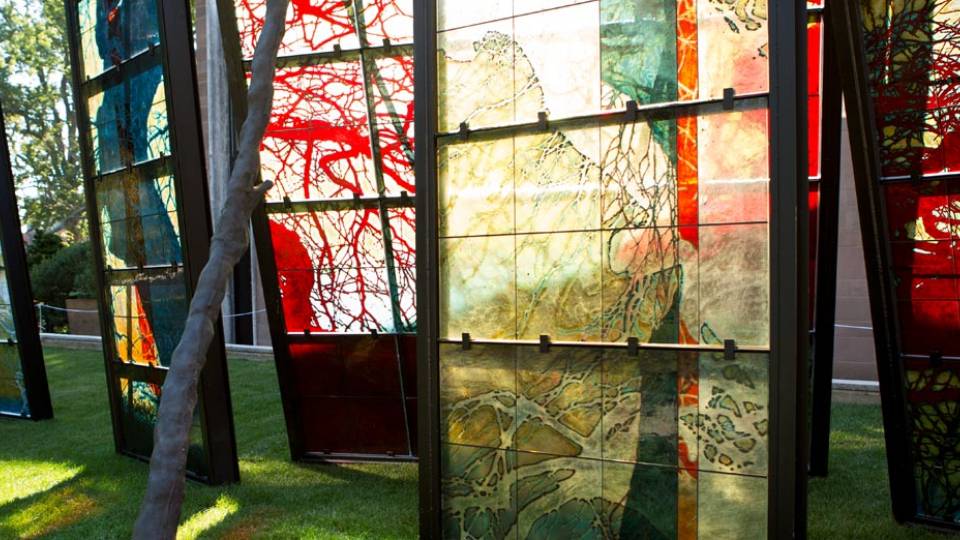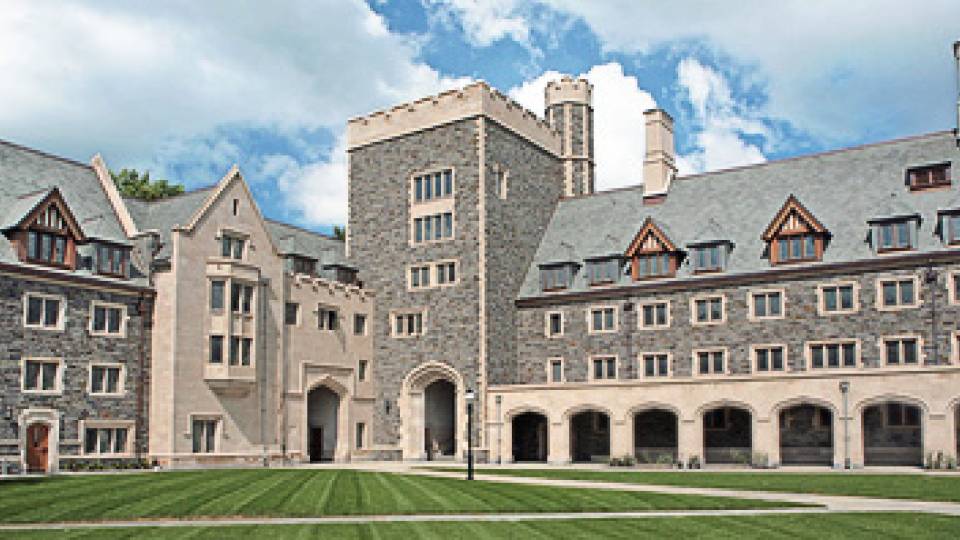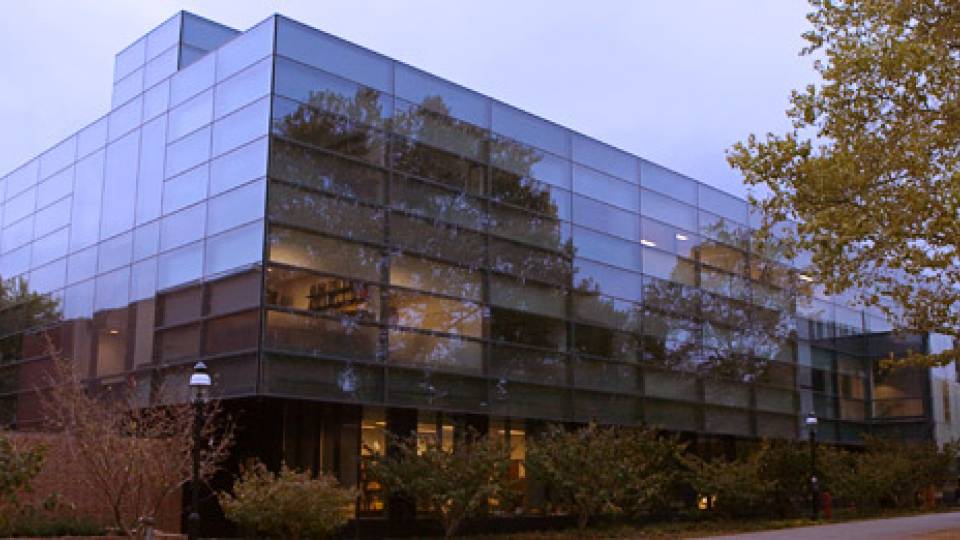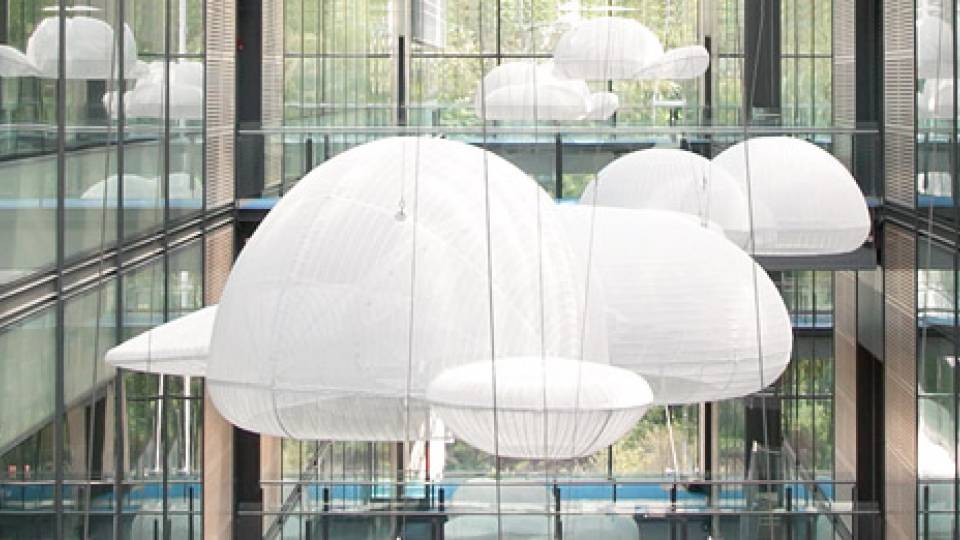Editor's note: This article is Part 2 of a two-part series on Princeton's premier performance venue, Alexander Hall. This photo essay focuses on the building's exterior; the first installment featured the interior spaces. All photos are by Nick Donnoli, Office of Communications.
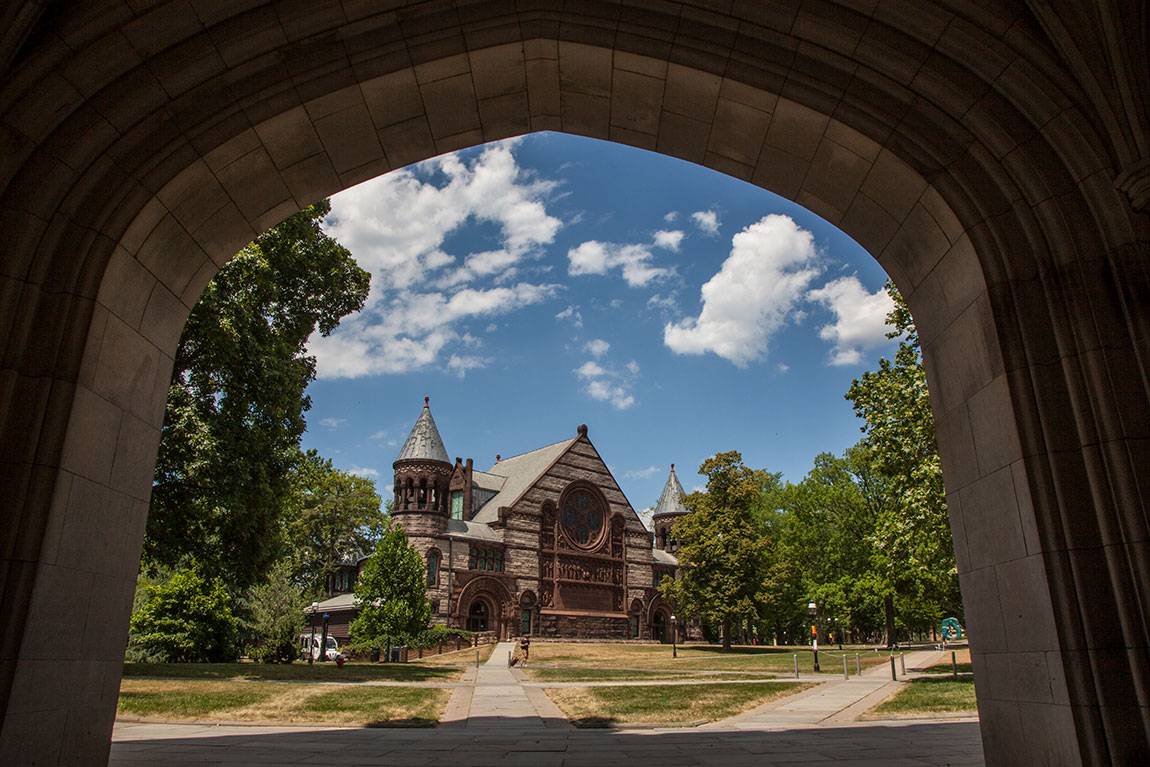
Wander up the steps preceding Blair Arch and you'll be rewarded with an iconic view of Alexander Hall. The venue hosts a number of performances, lectures and assemblies each year on the Princeton University campus.
The building was funded by a gift from Harriet Crocker Alexander in honor of her husband, Charles Alexander, Class of 1870, his father Henry Alexander, Class of 1840, and his grandfather Archibald Alexander. Designed by architect William A. Potter and completed in 1894, the building is in the Richardson Romanesque style, with granite walls, sandstone trim, a gabled roof, round towers and wide arches set on columns. Potter also designed Chancellor Green, East Pyne Hall, and (with his partner Robert Robertson) Witherspoon Hall, and his work in the late 19th century has left a lasting imprint on the campus's architecture.
Conceived as an academic and cultural temple, Alexander Hall showcases intricate artwork that reflects the University's intellectual ideals. The photos below highlight some of the features that make Alexander Hall a beloved landmark.
Study in stained glass
While the quatrefoil Tiffany stained-glass window is visible from both the interior and exterior of Alexander Hall, it is difficult to examine closely because of its height and the installation of the sound reflectors, which block the view from the seating area in Richardson Auditorium. The four panels were designed by J.A. Holzer, the artist who also created the interior mosaic, and they exhibit artistic representations of Genius, Study, Knowledge and Fame.
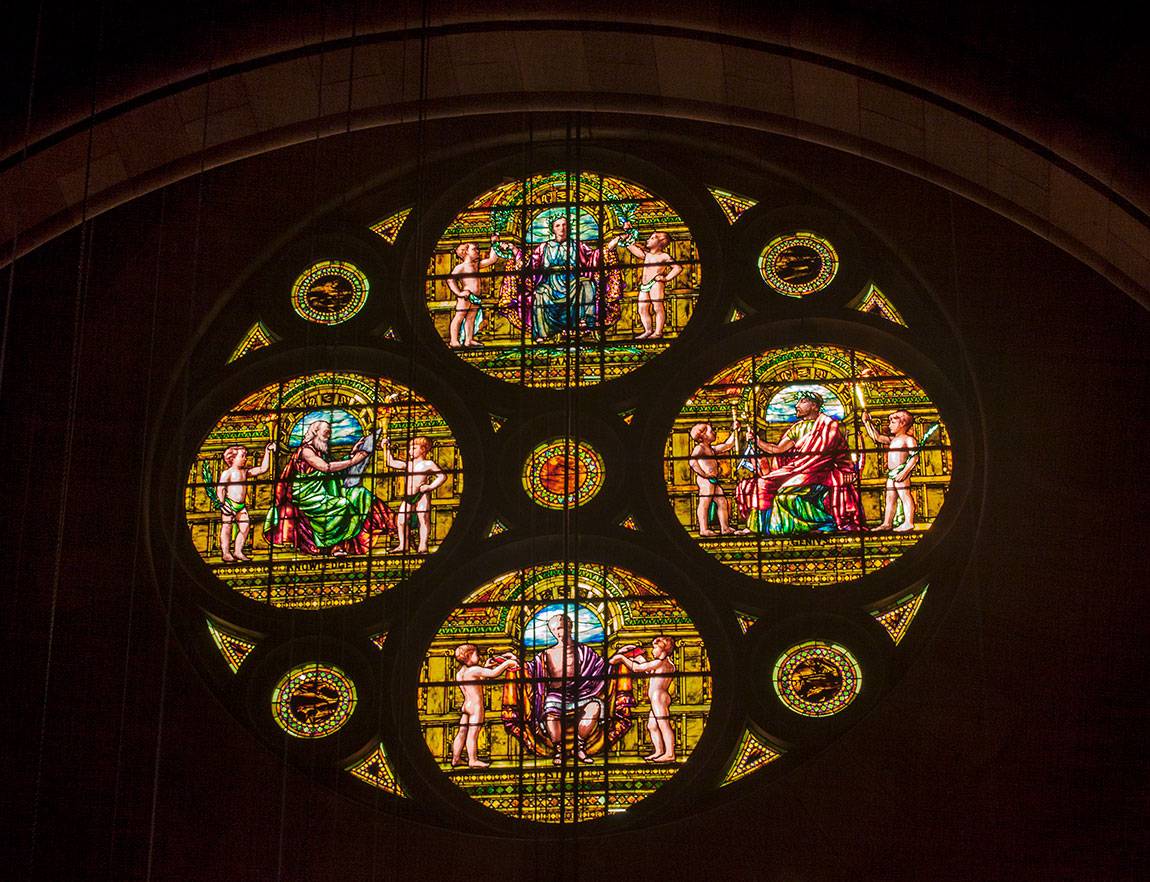
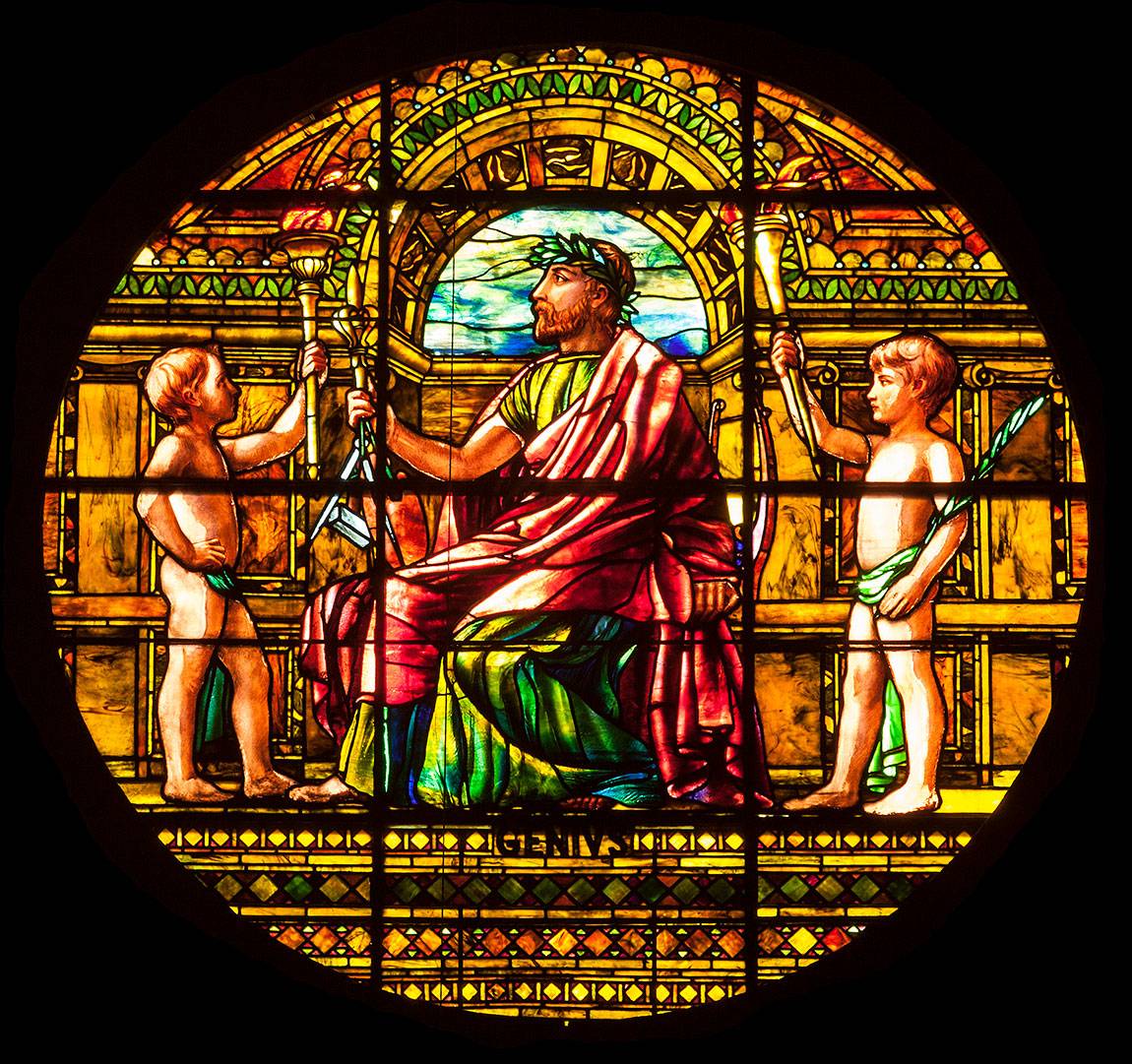
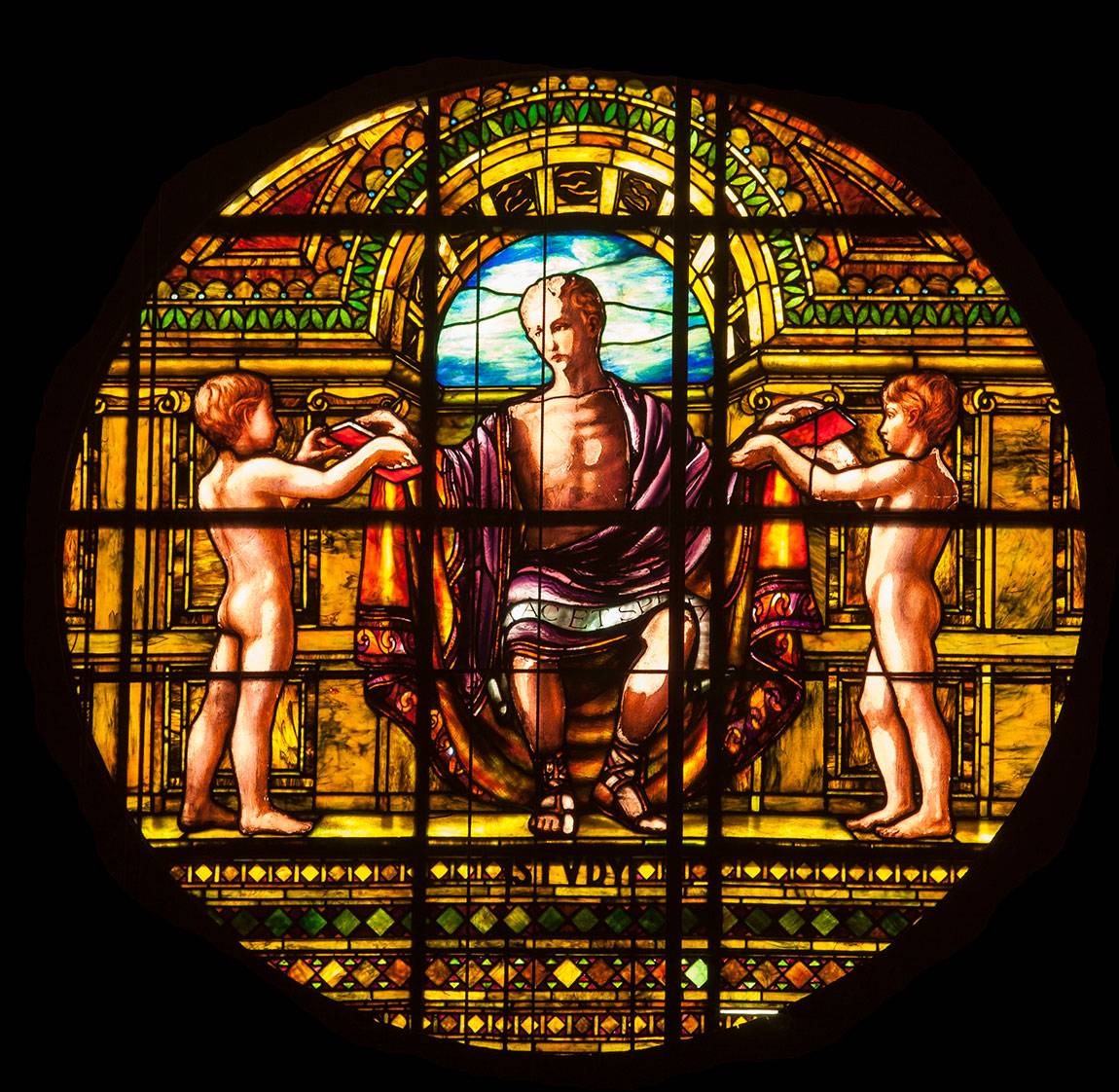
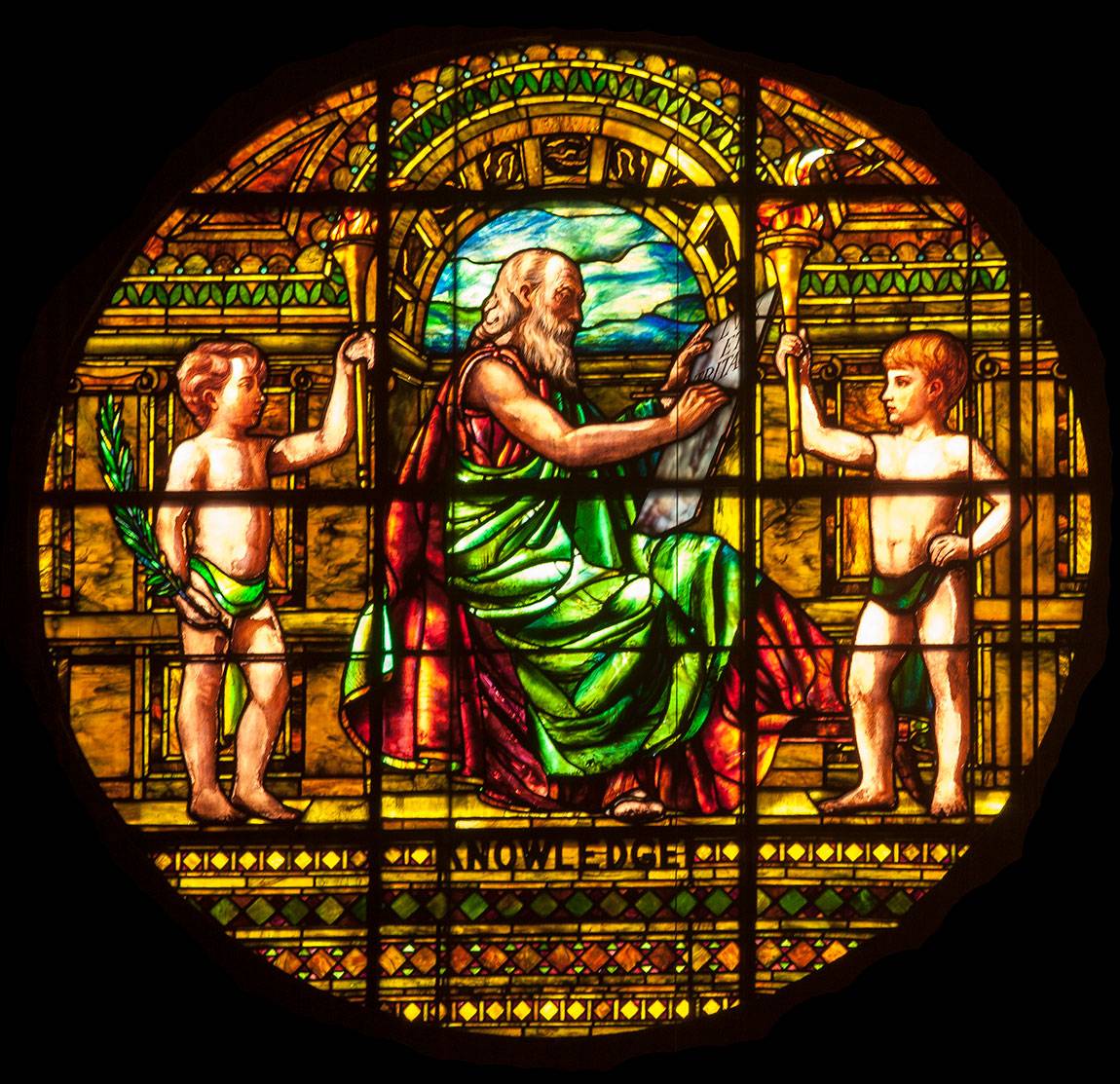
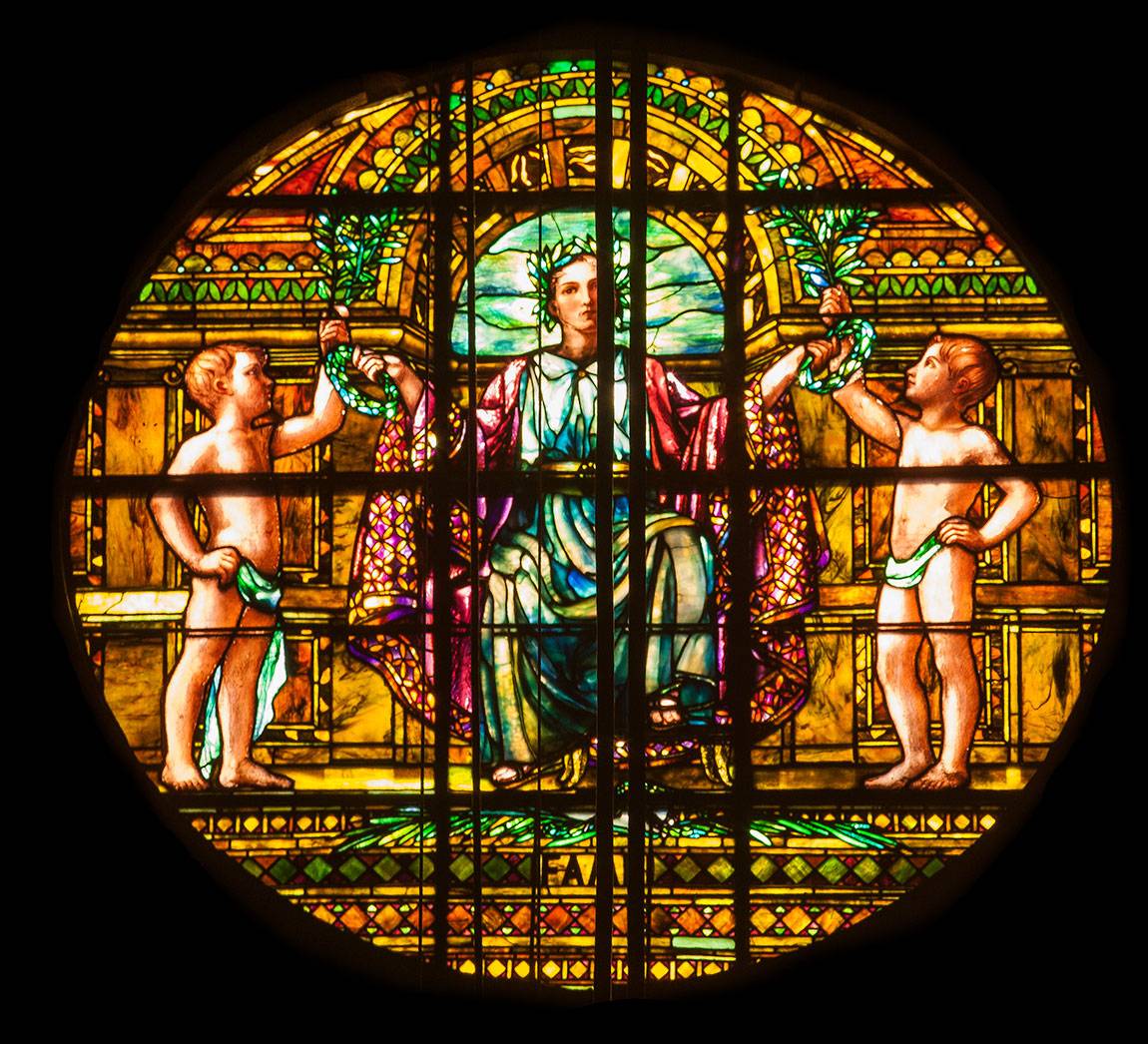
A tribute to the liberal arts
The southern exterior wall of Alexander Hall displays an elaborate bas-relief sculpture that supports the stained-glass window. The sculpture was designed by J.A. Bolger and was executed by J. Massey Rhind, a sculptor known for his many public sculptures, monuments and fountains throughout the United States. According to "A Brief History of Richardson Auditorium in Alexander Hall," the seated figure in the center represents Learning and is resting the Book of Knowledge upon his knee. To his left are figures representing Oratory, Theology, Law, History, Philosophy and Ethics; to his right are Architecture, Sculpture, Painting, Poetry, Music and Belles-Lettres. The vertical pieces that are stacked on either side are topped by sculptures of Moses and Jesus Christ, followed by the biblical story of Good and Evil and the Tree of Knowledge, and depictions of the arts and sciences.
Below the sculpture are two Latin inscriptions. In translation, the top message reads, "Harriet Crocker Alexander gave and dedicated this building to Princeton University in the glory of God and in the growth of knowledge the thirteenth of June 1894." The lower inscription, from the Roman poet Lucretius, says, "There is no greater joy than to hold high aloft the serene abodes well bulwarked by the learning of the wise."
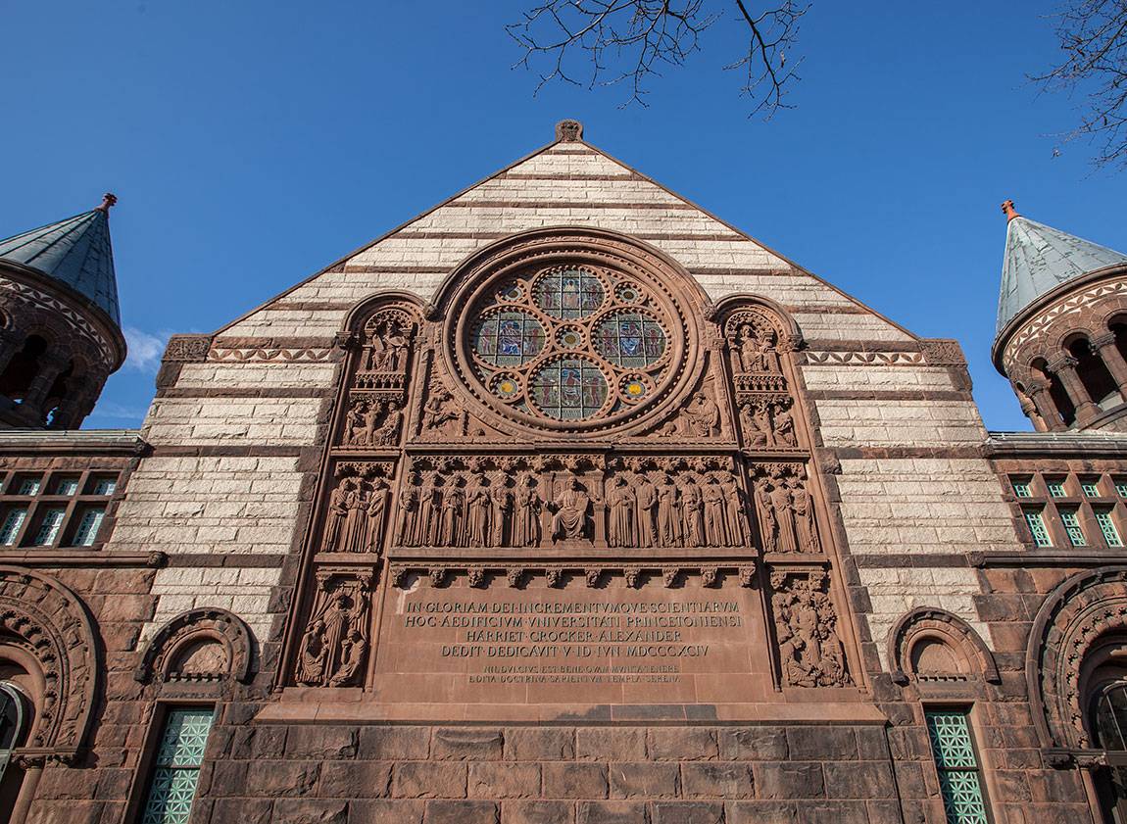
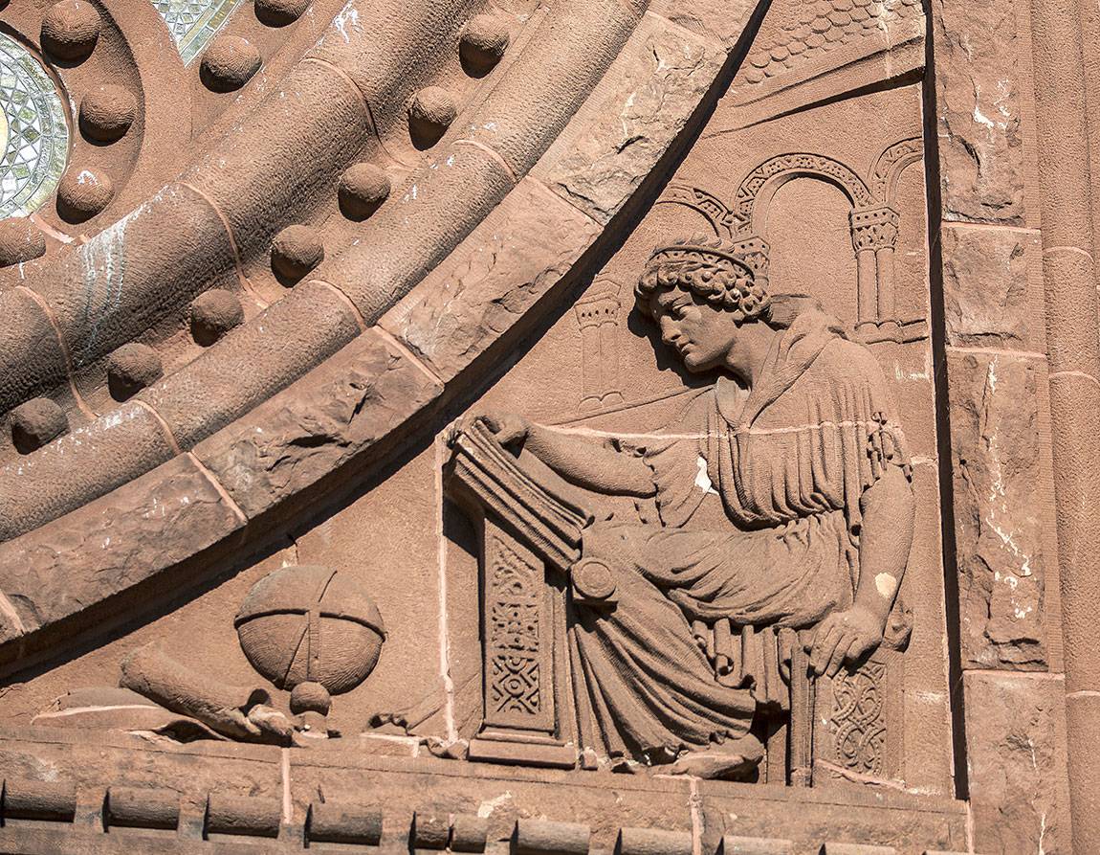
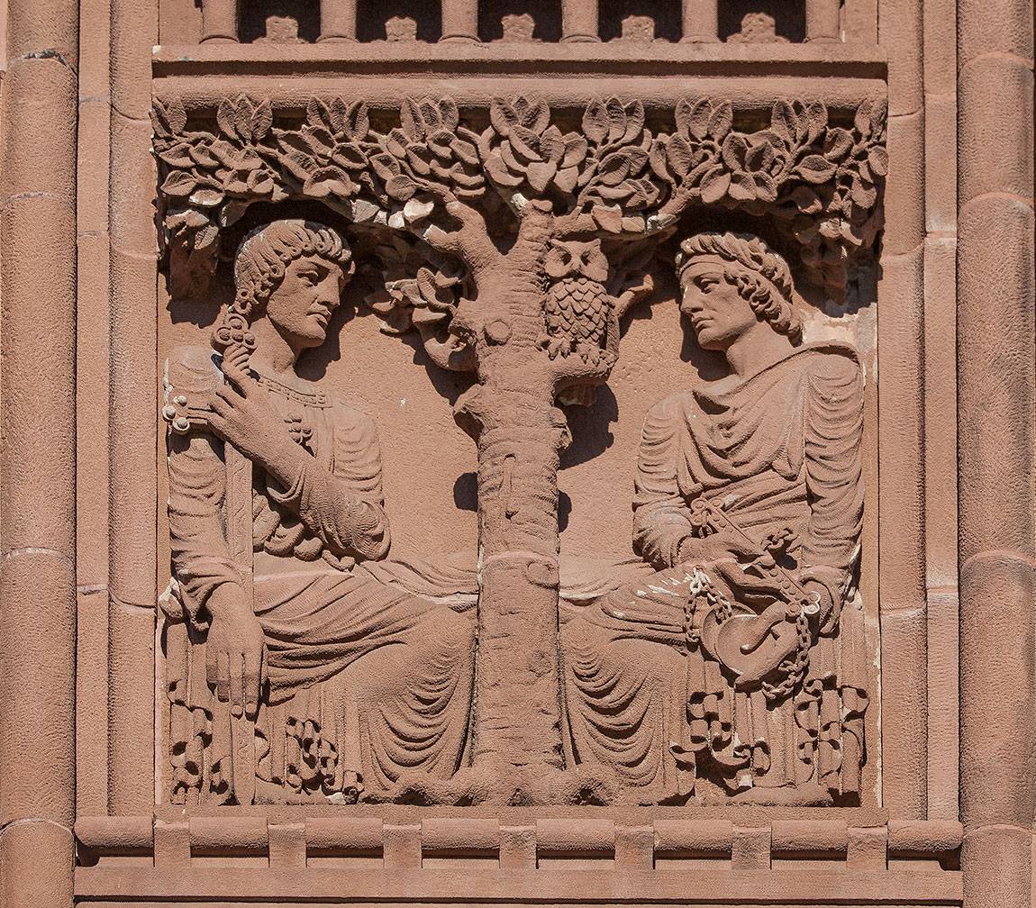
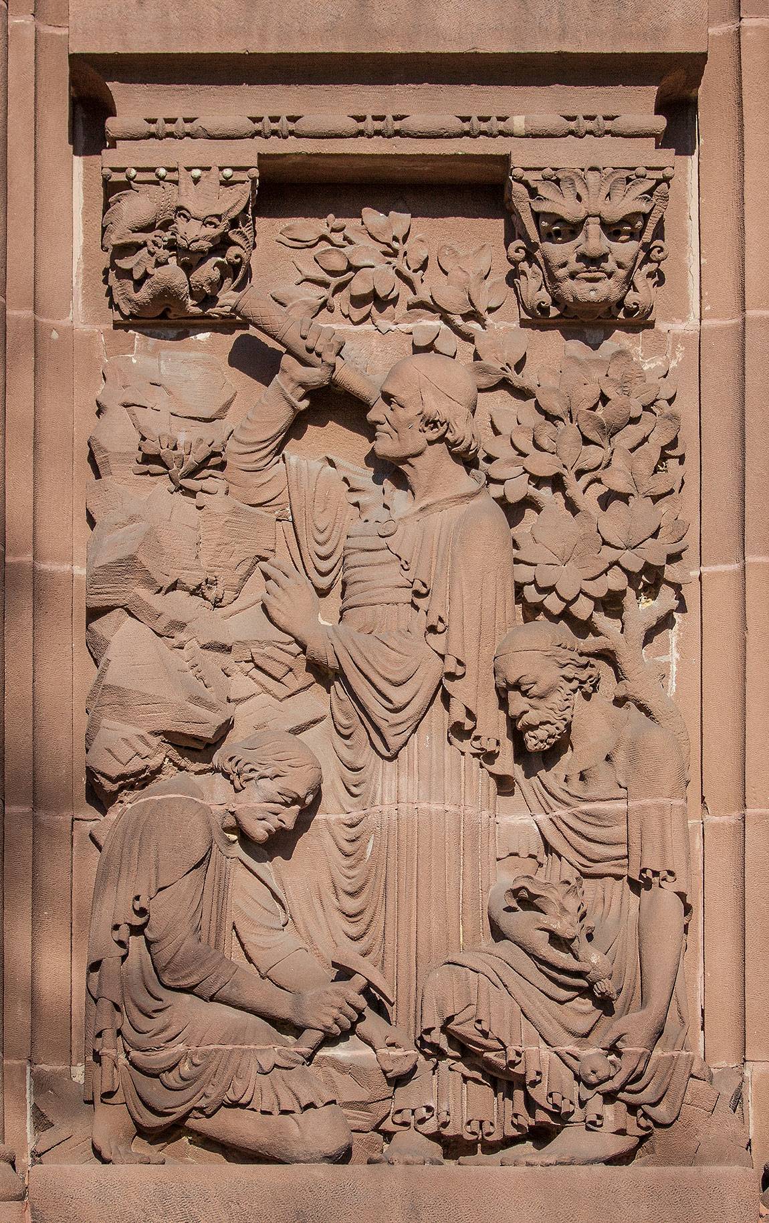
Northern views
Below is a photo depicting the north façade of Alexander Hall. Note the arches of the ambulatory that, as shown in Part 1 of this feature, are encased with glass windows and doors. Each of the columns that support the arches features a different renowned scholar, such as Milton, Dante and Shakespeare, inscribed in an ornate volute.
