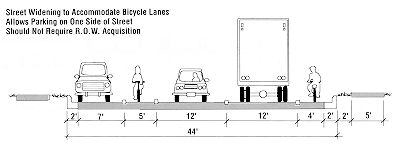The diagram
shows the pavement widening required in a 60 foot right of way to provide
two bike lanes and one side on-street parking. The layout follows the 'good
practice' of having bike travel in the same direction as the motor-vehicle
flow and placing the on-street parking next to the curb. The bike lane is
on the traffic side of the parked vehicles. The pavement has been widened from
a typical 36' width that can accommodate two motor vehicle lanes and no parking.
The width of the verge separating the sidewalk from the roadway has been
reduced to provide the required pavement width. |
