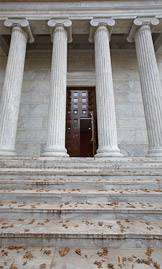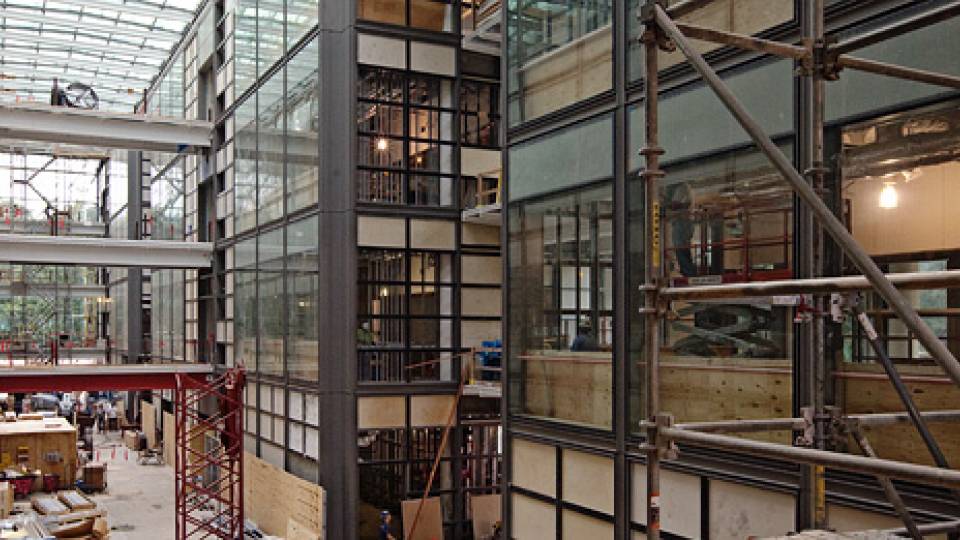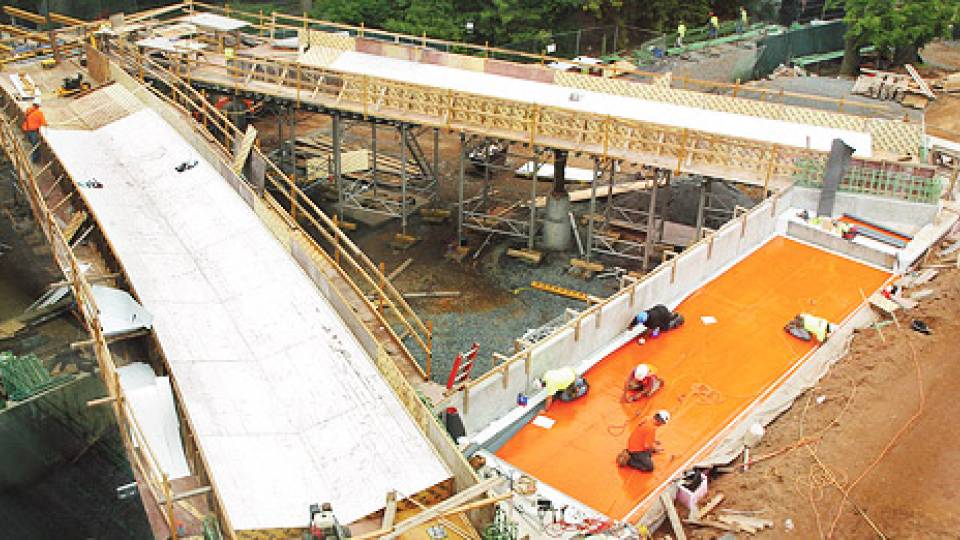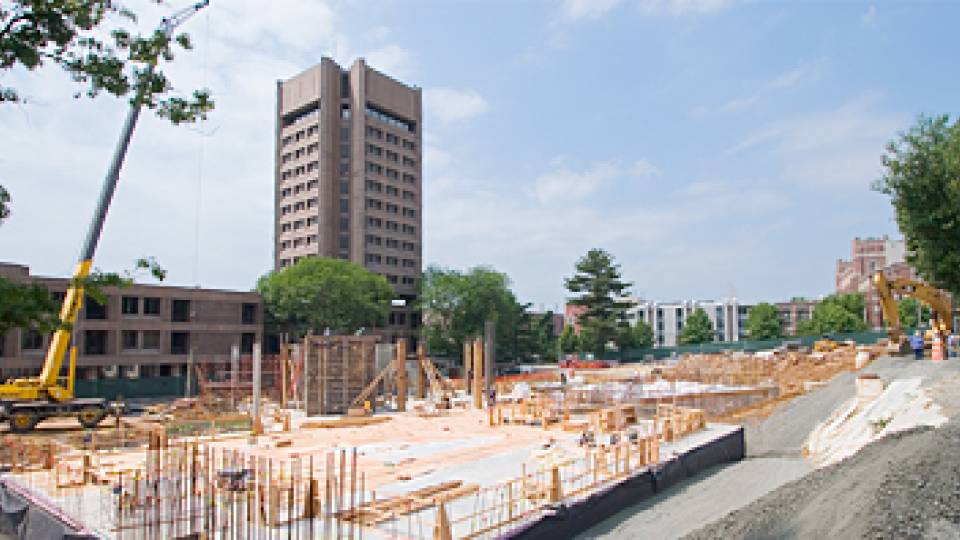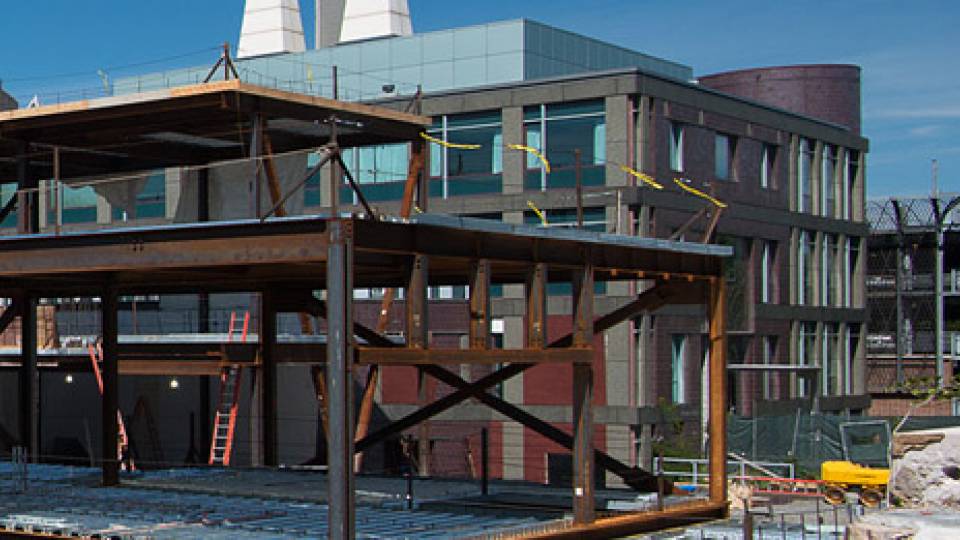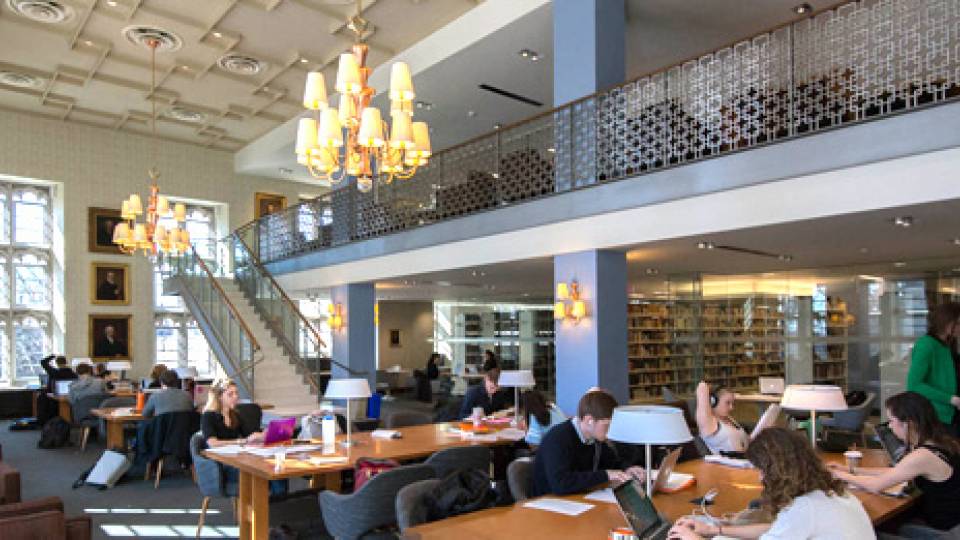A ceremony celebrating the reopening of Whig Hall -- the home of the nation's oldest collegiate political, literary and debating society, the American Whig-Cliosophic Society -- is set for 11 a.m. Saturday, Nov. 14, at the building.
Whig recently underwent a major overhaul to modernize the building, which had not been renovated in nearly 40 years. Tours of the building will begin at 10 a.m., and will continue following the ceremony until the 1 p.m. Princeton-Yale football game.
The improvements focused on the building's fire safety and accessibility features, bringing them into compliance with current codes. The project was overseen by the Office of Design and Construction, which hired the architecture firm Farewell Mills Gatsch of Princeton to design the renovations. In September, the firm received a Preservation Merit Award from the New Jersey chapter of the American Institute of Architects for the Whig project.
Whig Hall was built in the Greek revival style in 1893 by A. Page Brown. After the building was gutted by fire in 1969, the firm of Gwathmey Siegel & Associates Architects oversaw the rebuilding, which was completed in 1972. Charles Gwathmey, a leading modernist architect who died in August 2009, retained the iconic look of a Greek temple in front while incorporating a modernist design on the east side with glass walls, a glass-walled passageway and a rounded elevator tower.
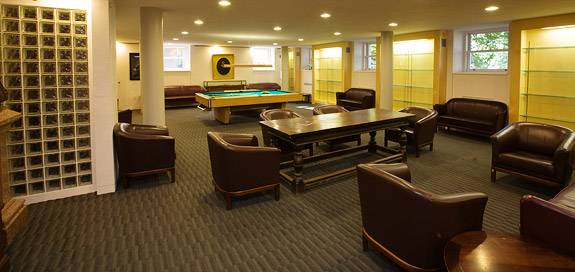
The work proved challenging due to the solid concrete construction used in 1972 renovations of all floors. In a room on the lower level, crews created new built-in bookcases for the display of debating awards. Ductwork, piping and electric circuits were woven into the design of the cases.
The latest renovation, which took place this summer, included a range of projects, from lighting enhancements to accessibility and safety improvements. Accessible bathroom facilities were installed, as were new card-access systems, fire alarm systems and sprinklers. Repairs also were done to the roof and the exterior. Implementing this work proved challenging due to the solid concrete construction Gwathmey used in the 1972 renovations of all floors. This construction method forced current designers to weave new systems work around the nearly impenetrable floor plate, retaining all the reinforcing steel and electric circuits cast into that concrete decades ago. Other systems, including the new heating system, bypass these slabs altogether.
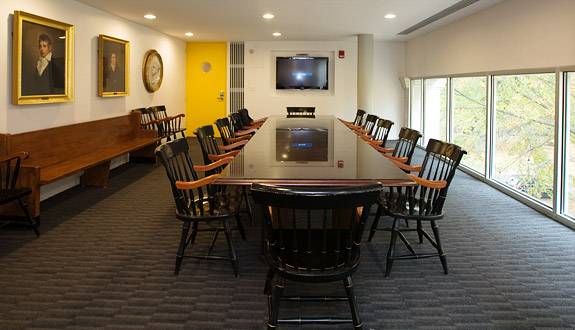
The James Madison Room on the third level has new energy-efficient recessed lighting and a new flat-screen television.
Several aspects of the renovation made the building more sustainable. The lighting system and the heating, ventilating and air conditioning system are computer-controlled, which saves energy by using occupancy sensors to turn off these systems, except for emergency lighting, when the building is unoccupied. A local hot water generation system saves energy by heating water at each sink rather than in a boiler.
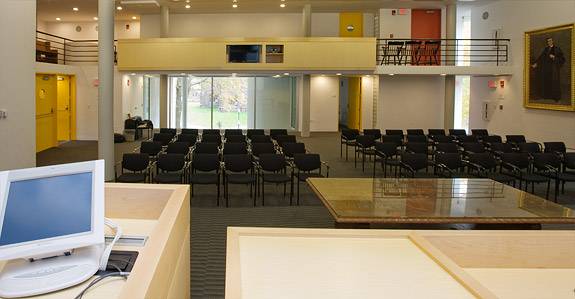
The Senate Chamber will be the University's largest videoconferencing room when installation of new audiovisual systems is complete this month. The chamber has 125 seats, and a new gallery overlooking the chamber has seating for 25.
The Whig Hall Senate Chamber will be the University's largest videoconferencing room when installation of new audiovisual systems is complete this month. The chamber has 125 seats, and a new gallery overlooking the chamber has seating for 25. The new videoconferencing systems will be available for use by campus community members by contacting Whig-Clio. The group will begin taking reservations at the beginning of December.
Clio Hall, which stands just west of Whig, also was built in the Greek revival style in 1893 by Brown. It was the home of the Cliosophic Society until the two groups merged in 1929. It underwent an extensive reconstruction in 2004-05, and now houses the offices of the Graduate School and a portion of the undergraduate admission staff.
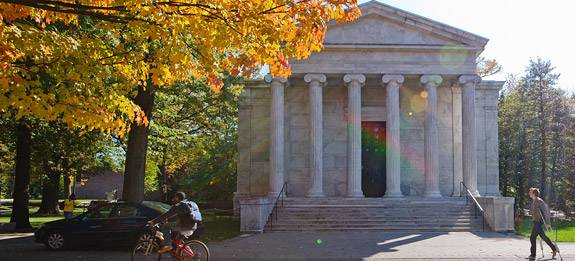
After the building was gutted by fire in 1969, the firm of Gwathmey Siegel & Associates Architects oversaw the rebuilding, which was completed in 1972. Charles Gwathmey, a leading modernist architect who died in August 2009, retained the iconic look of a Greek temple in front while incorporating a modernist design on the east side.
