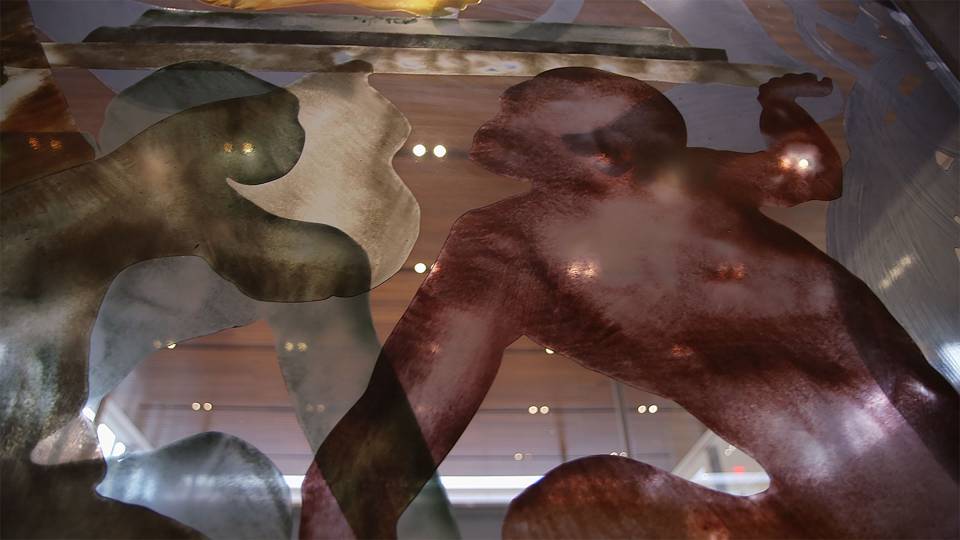The Julis Romo Rabinowitz and Louis A. Simpson International buildings at Princeton were designed by KPMB Architects and recognized with the Ontario Association of Architects Award in 2018. Shown is the entrance facing Washington Road. The project repurposed the former Frick Chemistry Laboratory.
The Julis Romo Rabinowitz and Louis A. Simpson International buildings at Princeton University have won a 2018 Design Excellence Award from the Ontario Association of Architects (OAA).
The project, designed by Toronto-based KPMB Architects, is among 10 winners this year, selected from more than 110 submissions.

According to the OAA announcement, the winners “represent Ontario’s best emerging talent and some of the provinces most established architecture practices.”
The 20 finalists were judged on a number or criteria, including creativity, context, sustainability, good design/good business and legacy, according to the OAA website.
The building project at 20 Washington Road repurposed the former Frick Chemistry Laboratory. Completed in 2016, it centrally houses economics and international program offices that had been spread across campus.
Each of the building’s two major sections have a distinct architectural identity and its own entrance. The structure’s interior was renovated extensively, while the historic character of the exterior of the original building, built in 1929, and interior spaces were preserved. The 200,000-square-foot structure feature new classrooms, offices and meeting spaces, and two communal atriums.

This adjoining corridor highlights the integration of old and new.
The OAA noted: “The adaptive reuse design solution reimagined the former monolithic Gothic-style building as a beautiful learning environment within a system of public gathering spaces and pedestrian networks. The design and expression oscillate between historic preservation and contemporary interventions. The courtyards characterizing Princeton’s campus are reinterpreted in a series of light-filled atria.
“The structural linkage to the past with contemporary responses presents core lessons in preservation as placemaking. It also speaks to interdisciplinary collaboration versus self-contained silos for improving the human condition. The diversity of interconnected spaces has catalyzed new levels of collaboration between scholars, further cultivating their relationships and understanding of their fields of work.”



